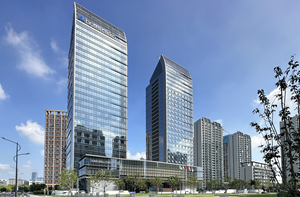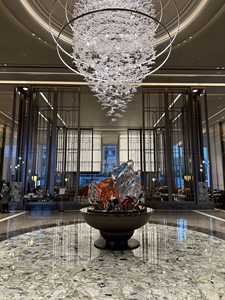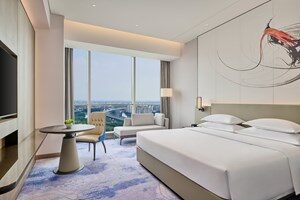News
2023.12.18
Hotel Nikko Changshu
Design Concept
It is a twin-tower hotel complex consisting of a 100-meter-high hotel tower and a serviced apartment tower. The hotel complex is located in the Changshu National High-Tech Industrial Development Center, where Japanese and other high-tech companies are aggressively expanding. A symbolic design that will lead the future development of Changshu City, as well as a design that achieves functionality and comfort befitting a 5-star hotel, have been realized. By being involved in the overall design from the master plan planning stage, we have created a harmonious and comprehensive design on a city scale, including the layout of the hotel area, adjacent land, and high-end residential area, as well as the facade design.
In the hotel interior design, the grand space from the entrance to the lobby, lounge, all-day dining, and garden is composed with a symmetric design, and the walls on both sides are designed elegantly with the concept of the beautiful nature of Changshu, such as mountains and water scenes. It is the basic concept for the interior design of the entire hotel, including the banquet area and guest rooms.
The interior design of the serviced apartments features a fresh and calm atmosphere.
Photo:常熟昆承发展投资有限公司、KKS













