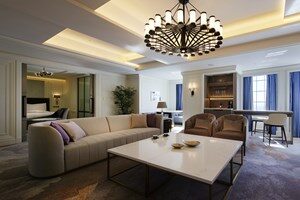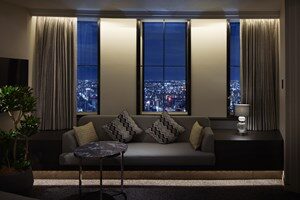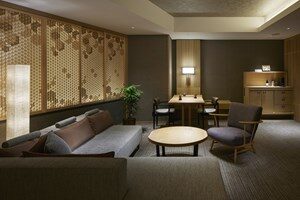2024
News
2024.03.06
Qingdao Red Rock Hotel
Design Concept
I would like to go with Husbandman on the Temple of Heaven, and sweep the fallen flowers with the immortals at leisure
Qingdao, on the shore of the Yellow Sea, is a city of mountains and seas.
When you look at the mountains from the sea, you will see clouds and mist; when you climb the mountains and look at the sea, you will see a vast expanse of smoky waves.
Interspersed between the mountains and the sea of clouds as the design theme, the natural elements of this decorative cool and clean space, focusing on the natural texture of the simple beauty, to create a quiet and relaxing atmosphere. It is a symbol of Qingdao’s unique customs and culture.
Guests can experience the time when they are living between the clouds and haze, and feel as cozy as a god.
Photo:Qingdao Yingchuang Development CO.LTD
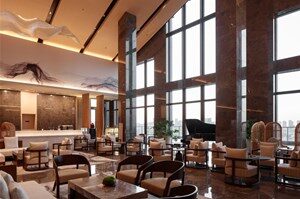
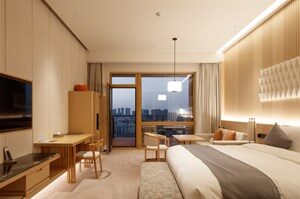
News
2024.03.01
Miyako Hotel Kyoto Hachijo Main annex guestroom renovation works
Design Concept
KASANE-IROME means “overlapping colors”. (It refers to the richly layered color combinations created by the overlapping of richly colored inner and outer robes that were worn by royalty and nobility during the Heian period in Japan.)
Inspired by the richly colored and layered Heian attire, you can enjoy the colorful layered color art space.
Using the secret color of traditional Japanese colors (cyan and white) as the base, with patterns in tulip gold (ginger) and lazurite (azure), the continuity of the circle pattern creates a connection between history and culture.
The carpet is like a tweed with intertwined colors and a stroke of
Inspired by the artwork of the obi straps in kimono, etc., the colors are rich and bright, and become the accent of the space.
The space uses a lot of bright colors, but in a harmonious way, reflecting the contemporary style of “kimono”. (The space is designed to be a contemporary take on the “kimono,” a decorative outer robe that was part of ancient women’s attire.)
The space is designed to be like an overlapping voice, weaving people’s precious happy moments into an exciting space of “overlapping colors”.
Photo:Kintetsu Miyako Hotels International, Inc.
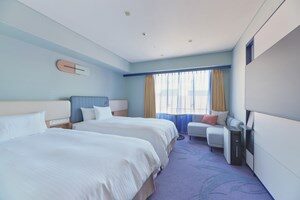
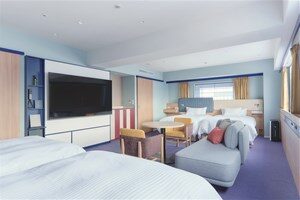
News
2024.02.28
Hilton Okinawa Miyako Island Resort
“Location”
Hilton Okinawa Miyako Island Resort, located in the Twuriba district of Miyako Island, opened in 2023 as a foreign-owned luxury beach resort hotel with over 300 rooms.
KKS worked with the master architect, KAJIMA DESIGN, on the basic planning work for this project, and thereafter was involved as design supervisor.
The property features a total of 329 rooms, two restaurants, banquets, SPA treatments, indoor and outdoor pools, a rooftop bar, and a rooftop chapel.
“Concept”
While the main island of Okinawa and Ishigaki Island are being developed into resorts, Miyako Island still retains a local atmosphere, where time passes slowly then one can feel nature itself when visiting the island.
The main theme of the entire project was “MY FAVORITE PLACE,” which was developed based on the concept of creating a scene that would leave guests with memories of attractions they can only experience on Miyakojima.
The sunset view of the Irabu Bridge from the arrival scene on the second floor, the rooftop chapel on the rooftop, and the rooftop bar, the only one on Miyako Island, offer a view of the crystal clear ocean color (Miyako blue), considered the best in the East, leaving each scene at each place and time in the guests’ memories.
Photo: S.S. Kyushu Branch
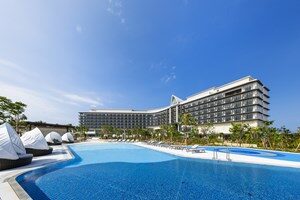
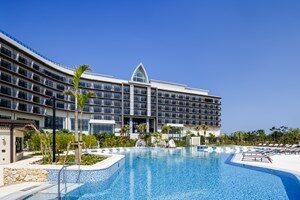
News
2024.02.16
KAMENOI HOTEL HIKONE
Design Concept
The hotel is located on the shore of Lake Biwa, near the National Treasure Hikone Castle.
The hotel is simple and minimalist but has a powerful appearance as a castle. Focusing on the “Akazonae (red arms; the army wore red armor)” characteristic of the Ii clan, the rich culture, patterns, and colors that have been passed down through the generations of the castle’s lords and have not faded away are used in a modern design to infuse the hotel with a new Hikone charm.
Photo:Forward Stroke Inc.
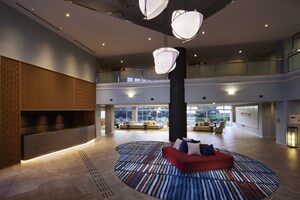
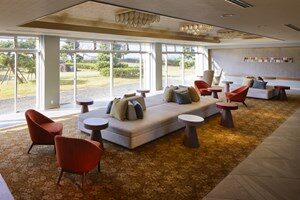
News
2024.01.09
Nagoya Marriott Associa Hotel Suite room
Design Concept
The Nagoya Marriott Associa Hotel, directly connected to Nagoya Station, has implemented a suite renovation plan under the concept of NEO HERITAGE, which aims to bring innovations while inheriting the feelings and dignity of the hotel since its opening.
Designed around five designs that sublimate the traditions inherited and the demands for the future, the suite has been reborn as a unique Nagoya Marriott suite with a well-established worldview
The Signature Suite, which connects three general guest rooms and also realizes a view bath, is composed of a graceful design that expresses the dignity of European elegance. The clean ivory base color and classical details accented with soft curves and high-quality materials create an elegant fusion of modern and classic design.
The spacious floor plan, in which the living room and bedroom are integrated, was designed to accommodate parties and exhibitions, and the layout can be used for multiple purposes. From the dining room, bar, and light-filled bathroom, the suite offers a luxurious view of the city.
The Manhattan Suite and Brooklyn Suite, with their black and white contrasts, are impressive suites that incorporate a New York Art Deco feel as if they were in a black-and-white movie from that era. The framed nightscape of the city and the world view of the interior resonate with each other, creating an extraordinary sense of being transported back in time to some other place.
The Nagono Suite is the only Japanese-designed suite that carries the name of Nagono, from which the city of Nagoya is said to have originated. The delicate Japanese interior is richly decorated with the stately wood grain of kusu, Nagoya’s city tree, and furnishings of local origin. The exquisite Japanese craftsmanship and the beautifully grained single-piece furniture tops give the space a Japanese taste of quality.
In the Marriott and Chinoiserie Suites, bold colors were added to the stately furniture and furnishings inherited from the time of opening, creating rooms that weave together tradition and elegance into the future. The renewed chandelier adds a new modern sparkle and glamour to the gorgeous space.
Five different suites, each with a completely different and unique worldview, are created by this project.
Photo:Forward Stroke Inc.
